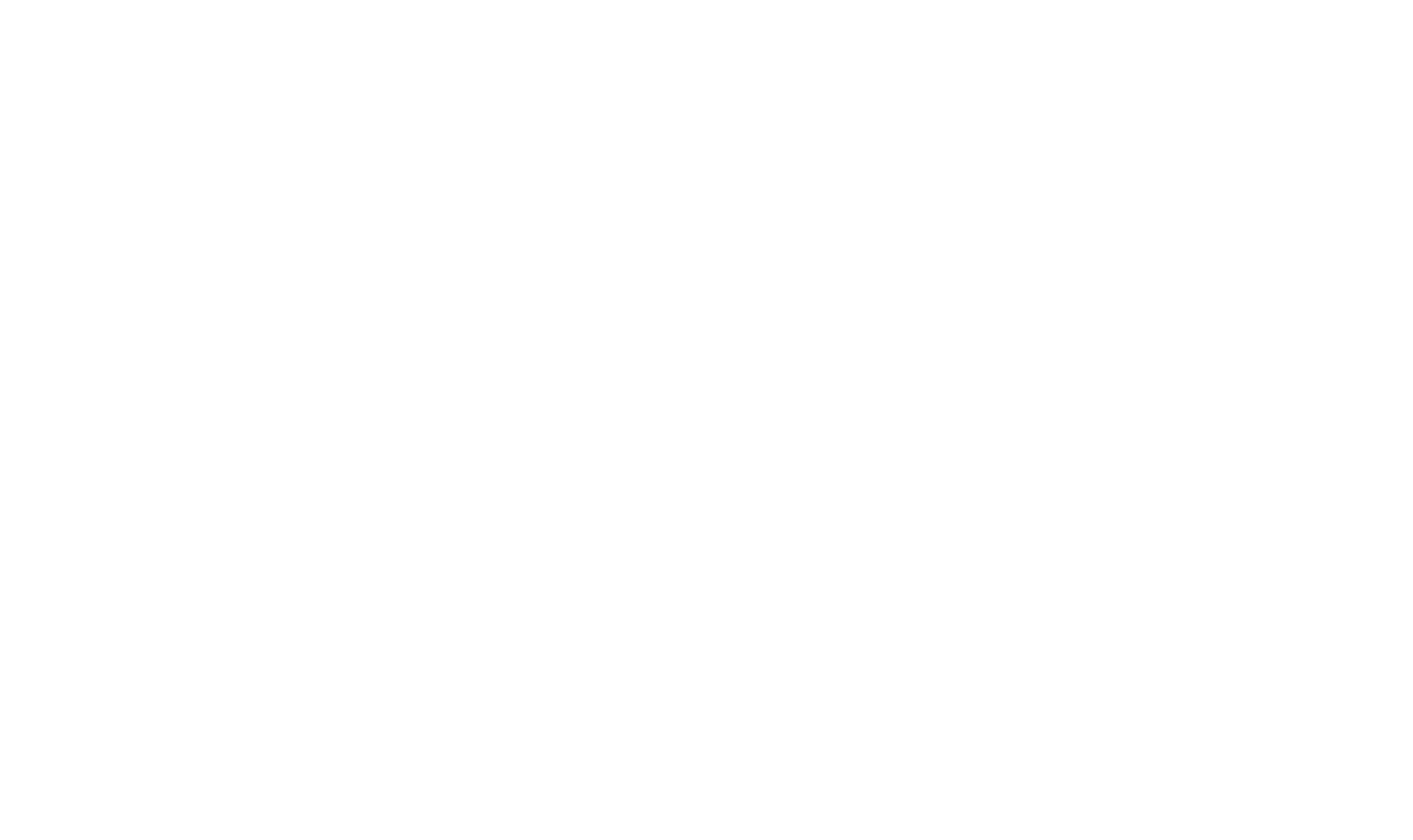Services
“ I didn’t have time to write a short letter, so I wrote a long one instead.”
We are accepting new clients and always looking for seasoned partners for collaboration. If you live outside of the New York area, we are available to chat with you via video, phone or email. If your project requires traveling let's talk.
DEAR PROSPECTIVE CLIENT
predesign
Before we start the design, we collect all the information about the project. This includes site, program, budget, client questionnaire, code, and existing survey. Please email your requests and the above when you are ready to request for a meeting. We will patiently guide you through the process.
COMPLIMENTARY 1 HR
If your objective requires a face-to-face meeting (or in some cases long distance phone call), we will discuss to make sure we are in alignment before moving forward. This meeting time, up to one hour, is free-of-charge (new clients). Any additional charge would be deducted from the design fee should you choose to work with us..
Proposal
With the information we gather from the meeting and site surveys (if conducted), we render a draft proposal consisting of your project scope, construction schedule, budget and design fee.
SERVICES
Our services include assessment of existing structure and spaces; design of houses, buildings, and interior spaces and decorating with custom furnishings, special finishes, and accessories.
DESIGN DEVELOPMENT + CONSTRUCTION DOCUMENTS
Together we want to ensure your design needs are met, and your experience with us is reassuring. The process is broken down into several stages.
Schematic design - gather information and first design are generated.
Design development - engage consultants regarding structure, mechanical, electrical, and plumbing systems.
Construction documents - produce a set of documents and specifications that assure accurate price.
PERMITS AND BID ESTIMATES
Permits - including DOB permits, coop/condo board permits, and etc.
Bid Estimates - We invite three qualified bidders to provide us with competitive estimates, and assist client with the negotiation process.
CONSTRUCTION SUPERVISION
Oversight of construction - Visit and administration of the construction site.
Contract Administration - Review of shop drawings, samples and mock ups;
“Since day one Peter listened to our needs, including our kids. He took every concern and opinion into consideration and was able to translate them with precision. The result is a home with personality, a home that reflects the family we are and that we enjoy living in. ”
“Peter Pawlak brought can-do energy to the goal of knitting the apartments-one couple had owned for a decade and a smaller one next door-into a seamless whole. “He started a floor plan while we were talking.” says Pomerantz, the director of global communications for fashion house Botega Veneta. The sketch was rough, but the concept was ideal: 3200 square feet with separate zones for the couple and their 9- and 4- old sons and family size kitchen to serve as its fulcrum. Pawlak’s final plan also took full advantage of windows that face south, west, and north, ensuring that the rooms and corridors are filled with natural light.”
“Peter, congratulations!! The house is stunningly beautiful. For my part flawlessly designed. You have a lot to be proud of. ”
