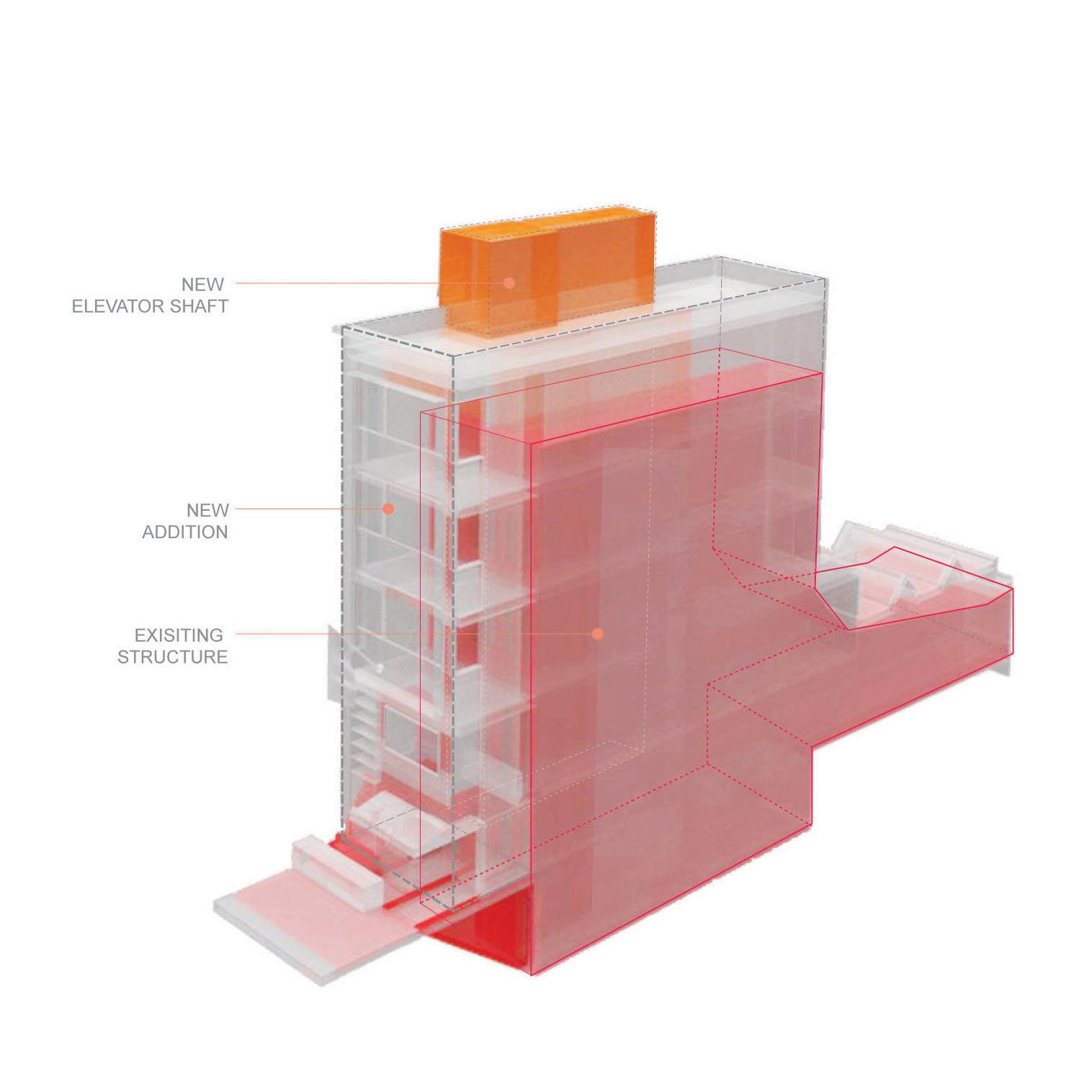Consulate of Sierra Leone and UN Mission
New York, NY
TBD
The proposed design is roughly 6,750 sq. ft. excluding the cellar area of 1027. The extruded front and addition of 1 floor on the top allows us to renovated existing gallery area and have additional office space and conference rooms in the back of the building for the UN and Embassy use.
The Gallery and Event Hall
The Building is mainly for UN use with a area for public to access the consulate in the 1st floor with a separate entrance. The event hall and dining hall is designed to have the flexibility of combining and separating with panels depending on the size of the party and purpose of use.
There will be 2 conference rooms, one on 2nd floor and the other on the 3rd, which is also formal and much enlarged. The smaller conference room on the 2nd floor could also be use to hold casual meeting/ gathering for consulate members, where the space is much more intimate.
An ambassador suite with stand alone secretary and waiting area allows more private meeting, important decisions can be made without outside disturbance.
The top two level are all office spaces, private or open depending on the need of the Mission.
Credits
Rendering
Gururender






![gallery axo [Converted]-01.jpg](https://images.squarespace-cdn.com/content/v1/55c0bb5ee4b0536353979992/1472652919095-SEG5MB4PSFPBPM0QTJI4/gallery+axo+%5BConverted%5D-01.jpg)

